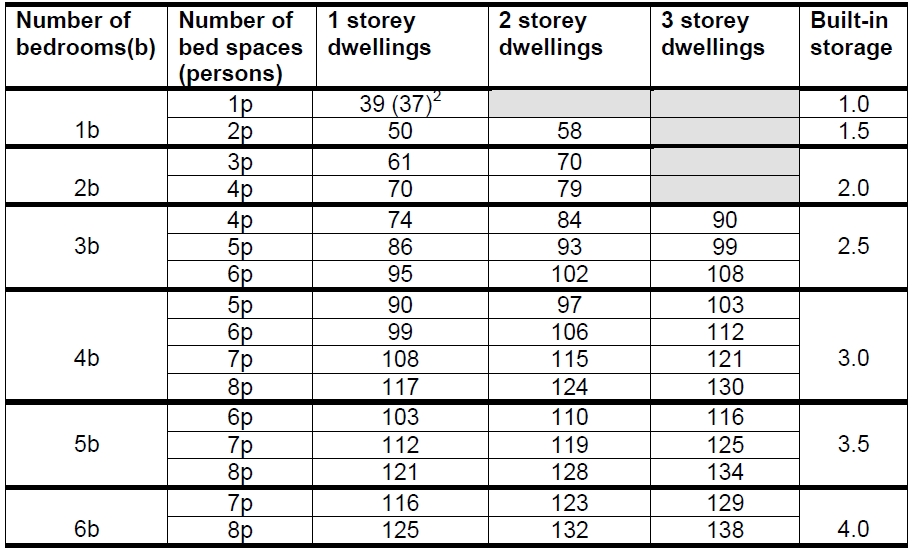How Big is My Home
In this article, we will discuss and list the average house sizes for a typical property size in the UK. Please note that this is a guide only and sizes do differ for a number of reasons within different settings.
For example, a recently built 3 bedroom detached house in the city centre quite often would be a lot smaller than a 3 bedroom detached home built 80 yrs ago in a rural setting.
if you are referring to this information to calculate the price of a service we offer then please be aware we would still need to undertake an onsite evaluation, risk assessment and create a job specification before a final price will be presented to you.
Of all EU countries, England has the smallest homes by floor area. A study in 2017 found that homes in England have an average floorspace of 71.2 sq. m. This is compared to Italy’s average of 108.2 sq. m and Germany's average of 92.7 sq. m. As a result of the UK housing shortage, the average size of new homes has continued to shrink. (Canada has the largest homes in the world measuring 150 sq m, with the US at 130 sq m).
In 1961, The Parker Morris Committee published 'Homes for Today and Tomorrow', a report on public housing space standards in the United Kingdom. The Parker Morris Standards were then set out in the Ministry of Housing's 'Design Bulletin 6 – Space in the Home', published in 1963.
From 1967, these standards were prescribed in England’s public housing, by linking space, not to the expected occupancy levels, but to the utility of the homes. This approach is still adopted in Scotland, but since the 1980s, England’s focus has been on the delivery of more houses, not space, although the building regulations do set some space standards in relation to circulation space, means of escape and space requirements for people with disabilities.
In addition, a number of cities developed their own minimum space standards, with London introducing its own standards since 2011. There have also been a number of ad hoc standards, such as; The Housing Corporation minimum housing quality standards for housing association properties developed with public subsidy, the Joseph Rowntree Foundation Lifetime Homes standards and so on.
In 2012, the coalition government’s fundamental review of building regulations was labelled ‘the biggest change in housing standards in a generation’. The review prescribed that space sizes for all new-build homes around the country would be brought into line with the London standards.
In October 2015, the government introduced a new nationally described space standard, which set out detailed guidance on the minimum size of new homes. According to this standard, the minimum floor area for any new home should be 37 sq. m.

The table above provides an average square meter description of new build homes here in the UK as of 2015. To estimate the cost of one of our services that are calculated by price per M² simply find the overall meterage of your property above and multiply by the price per M².
Related Articles
What is the Difference Between Power Washing vs Pressure Washing?
We often hear the terms power washing and pressure washing being used interchangeably. But are they really the same thing? Or are they completely different? It might seem a bit confusing, but we’re here to help clear things up, once and for all. The ...Besides cleaning my home what other services do you provide?
Ironing Bed change Deep cleans (cleaning inside of cupboards, cleaning inside of fridges and freezers, cleaning the inside of windows etc.) Decluttering service Pre or post holiday cleans Pre or post party cleans After build cleans Airbnb cleans End ...How do your cleaners gain entry to my property?
We offer 3 entry options to choose from: The client may choose to be home to allow access to their home on the day of the service. Green Daisy Cleaning Services cannot guarantee the exact arrival time so the client must be home 15 minutes before and ...What happens if I am on holiday?
Many clients choose to keep their regular schedule so that their home is clean when they return. If you do not wish to have a clean whilst you are away, please contact the office on 01474 632101 or via email ...What happens if more or less time is needed to clean my property?
Due to our advanced check in/out timekeeping system we can charge you in real time, which means that you are charged for the actual time spent cleaning your home. If your clean requires less time than estimated, we will invoice you for the exact ...